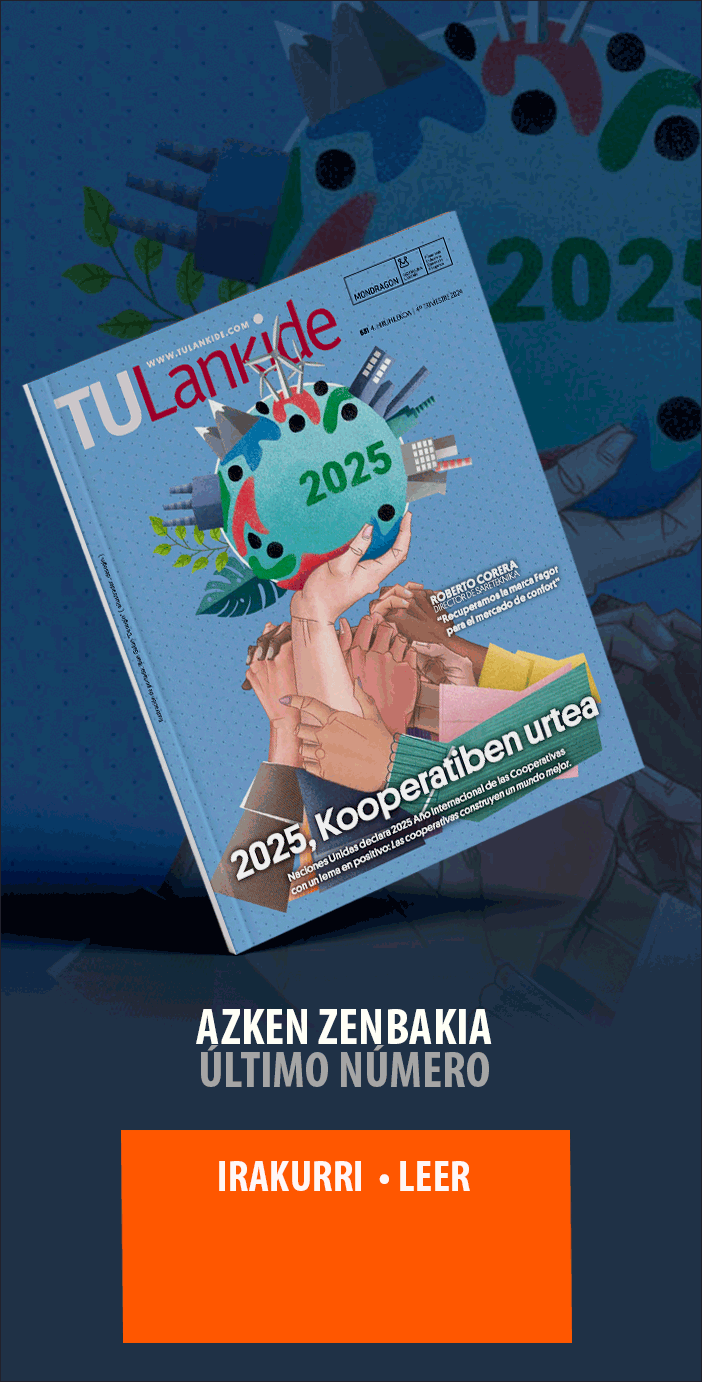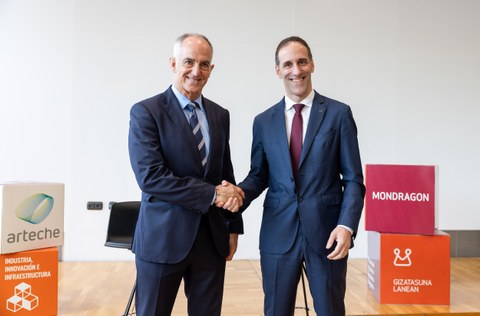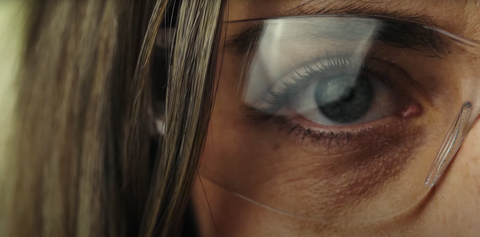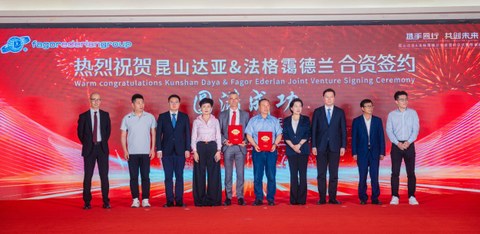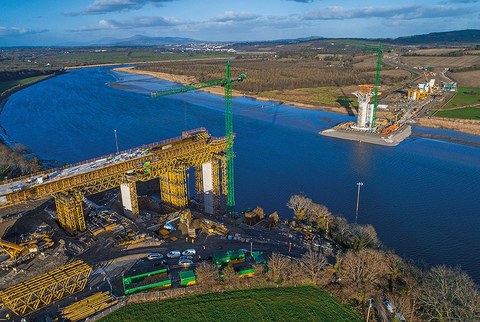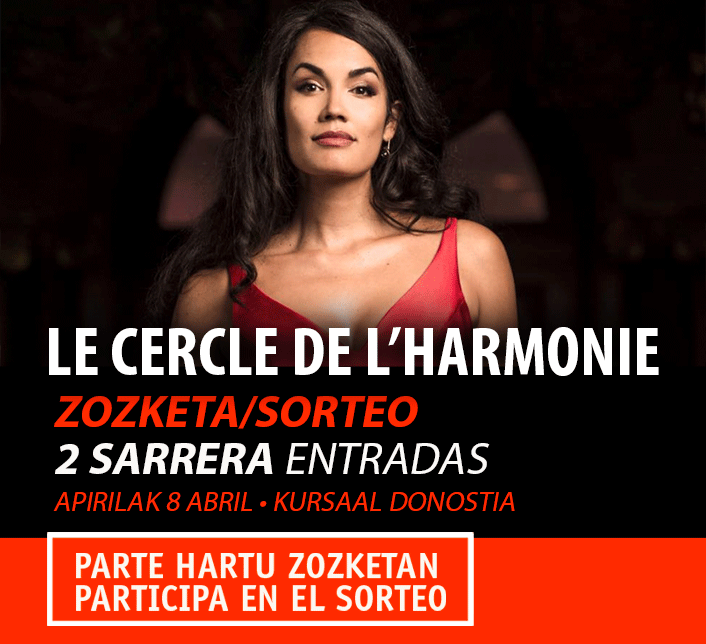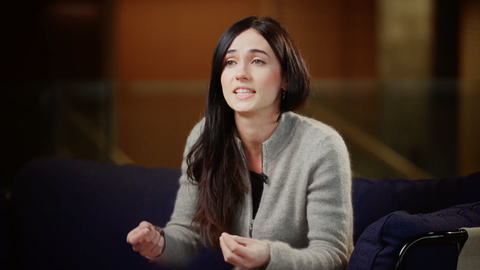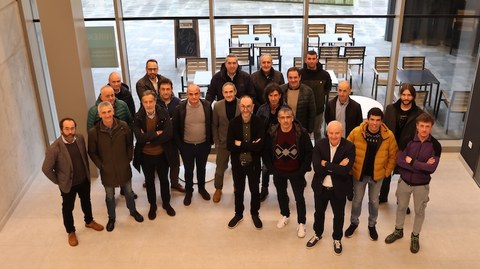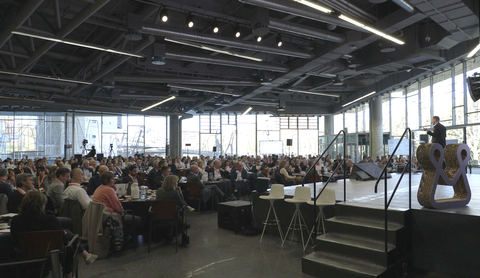Most read
- 1. Barcelona Circular, new project that strengthens MONDRAGON's roots in Catalonia
- 2. Danobatgroup sets a new turnover record of €344 M in 2024
- 3. Danobat revolutionizes manufacturing with a new precision robot
- 4. MONDRAGON expands its digital presence with Bluesky
- 5. MONDRAGON leads ASETT, the Social Economy Hub for social transformation
- 6. Orbik Cybersecurity, the first technological start-up to become a co-operative
ULMA Construction takes part on the newly-opened Wanda Metropolitano Stadium in Madrid
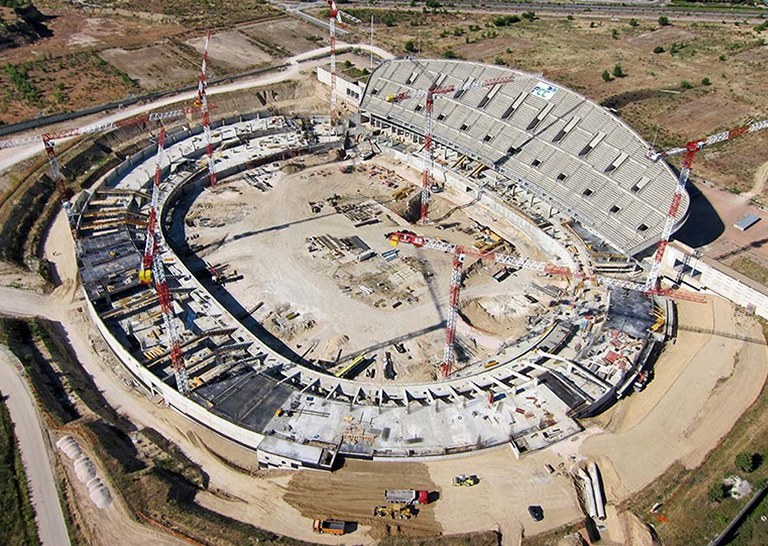
The Madrid City Stadium was first inaugurated in 1994. It was originally built with a single oval grandstand capable of seating 20,000 spectators. The stadium was redesigned into an elliptical shape with axes of 300 m and 255 m respectively, and is now capable of holding 68,000 fans. The roof stands 50 m above the pitch and covers more than 46.000 m2.
The stadium, property of Club Atlético de Madrid, was designed to include an auditorium, VIP boxes, and a variety of recreational areas, making it into a multi-purpose sports arena with specific spaces for the supporters.
To expand the stadium, a series of radial arcades were built at various heights reaching up to 15.9 m, on top of which prefabricated concrete structures were placed in order to form the grandstands. This part of the complex was constructed using ENKOFORM formwork braced by lightweight shoring structures. Under the arcades, post-tensioned reinforced concrete slabs were built to create the various stadium floors both above and below ground. These structures were also built with ENKOFORM formwork, but shored with EP certified steel props. The building envelope is made of curved perimeter walls that surround the structure, built using custom-made metal panels set on ENKOFORM Formwork platforms, appropriately shored for each of the various pours.
This type of construction requires a detailed study to be made of the project. We provided extensive technical and logistical support, remaining in constant contact with the client to plan each of the constructive phases.










